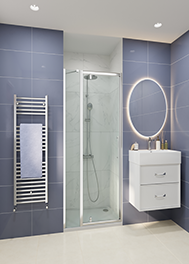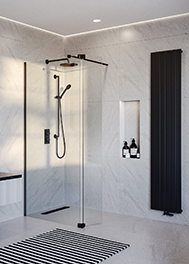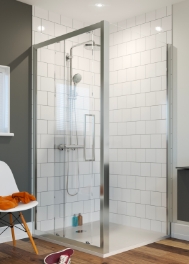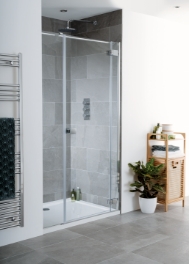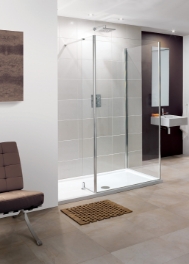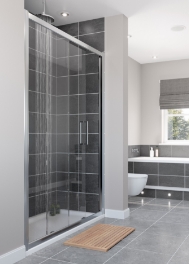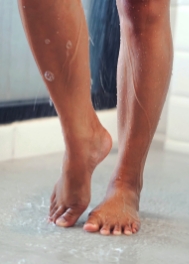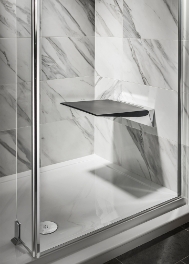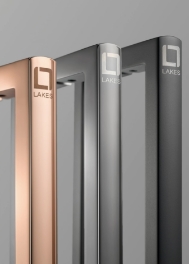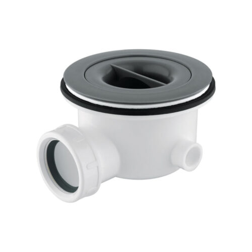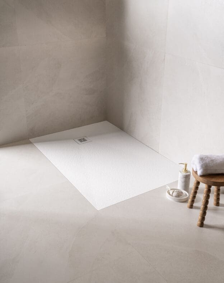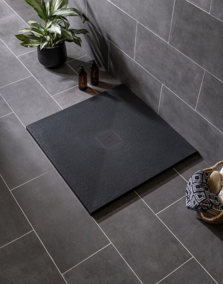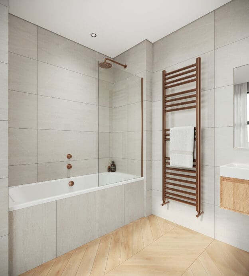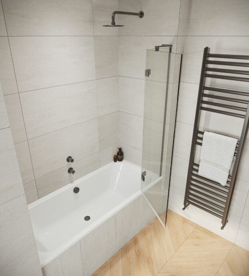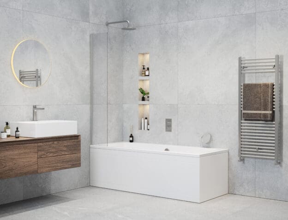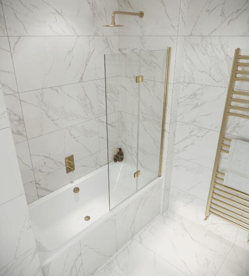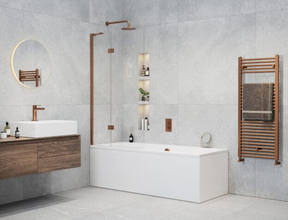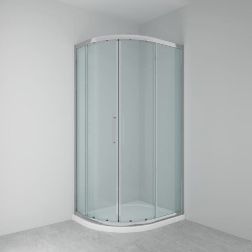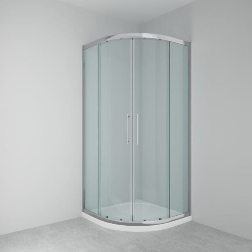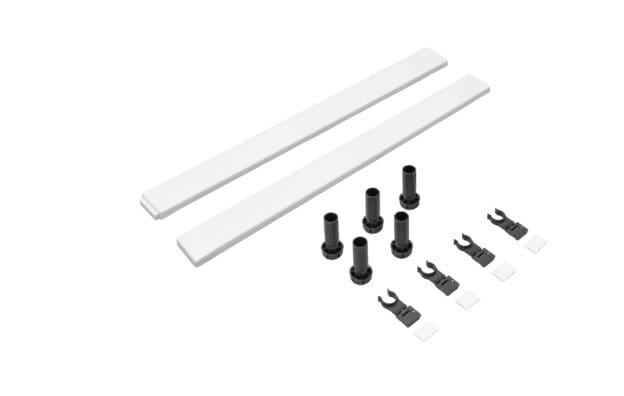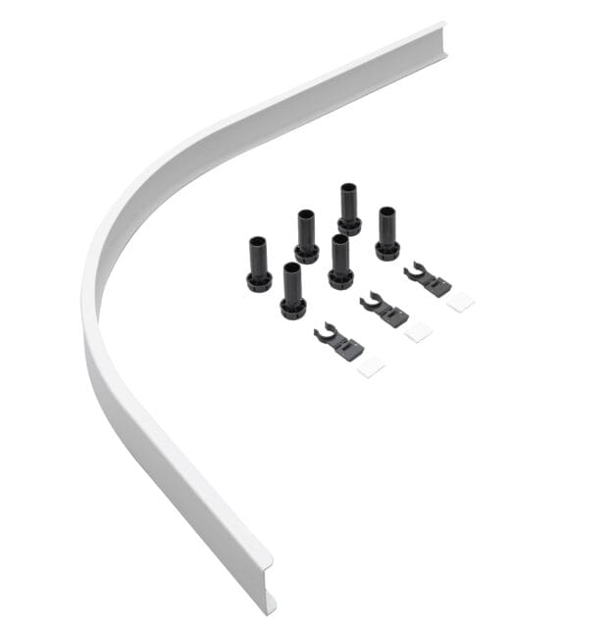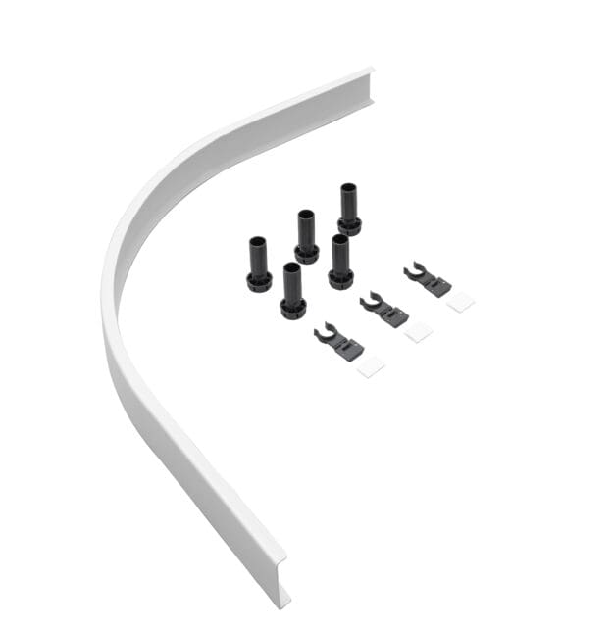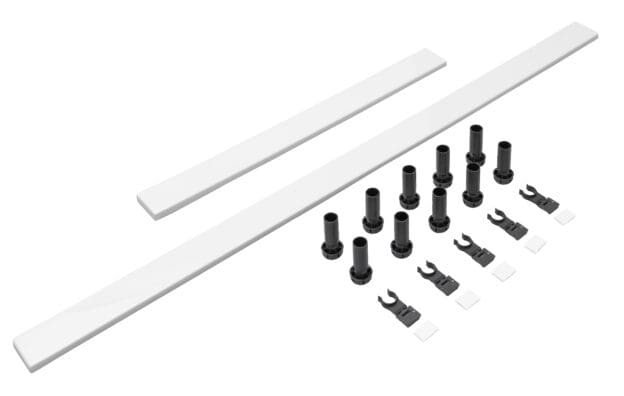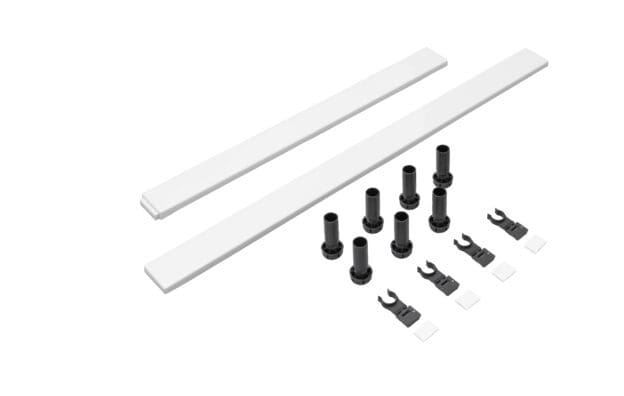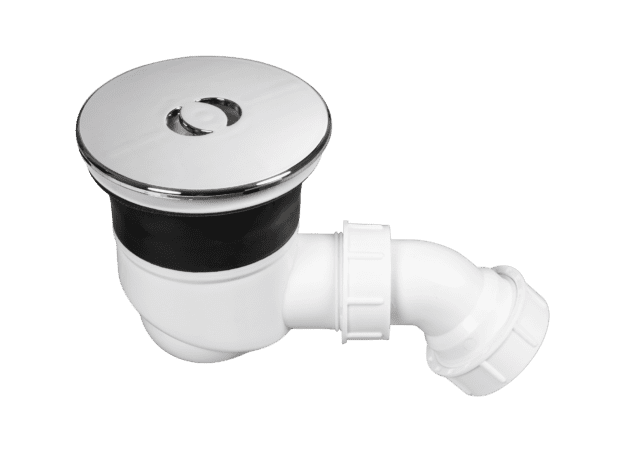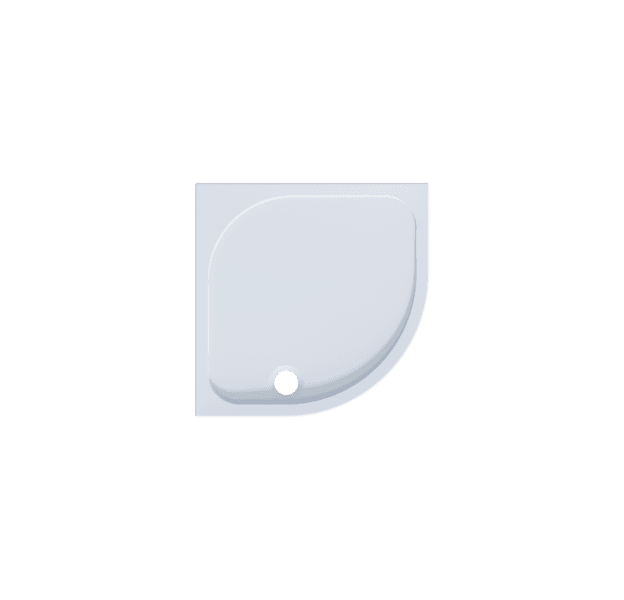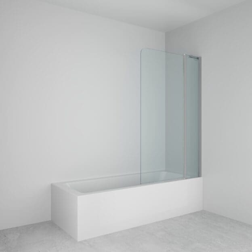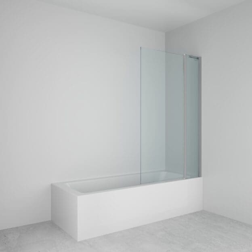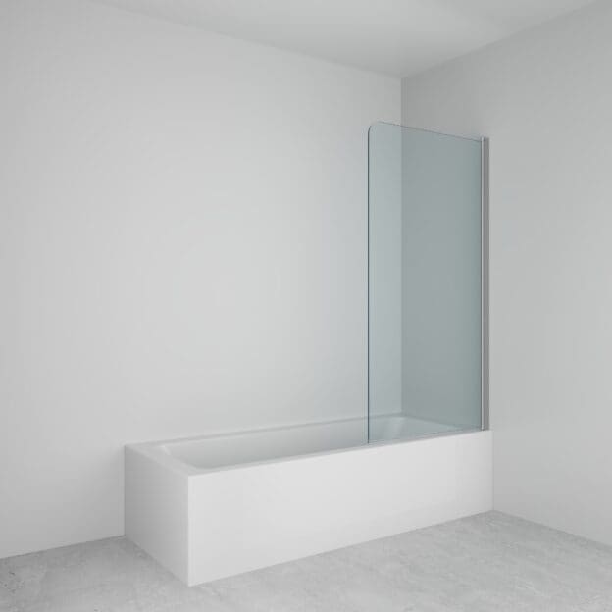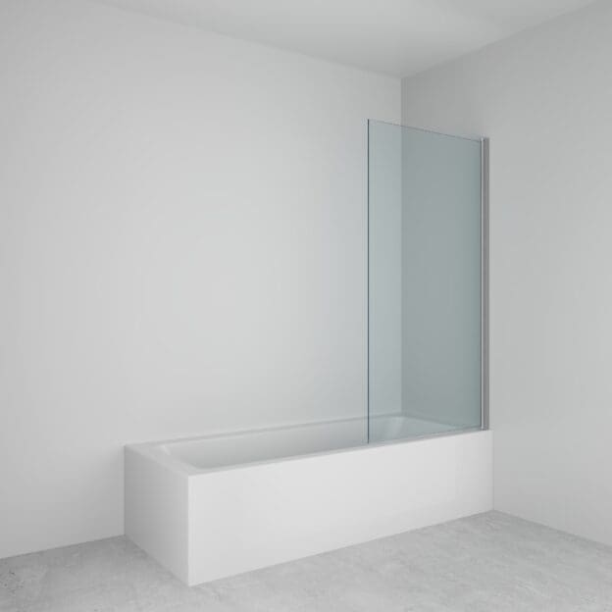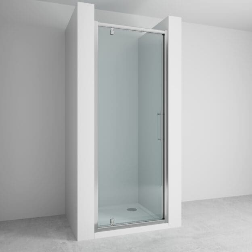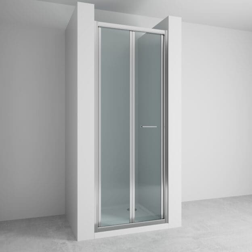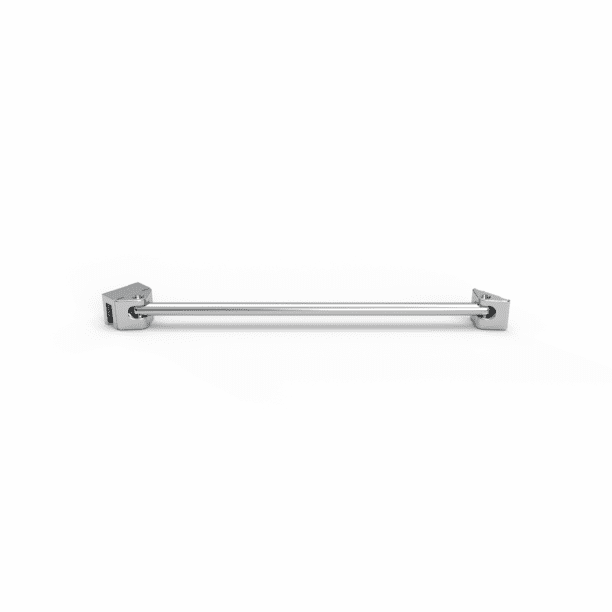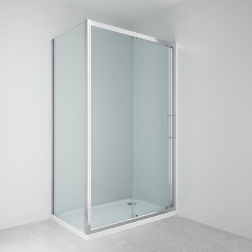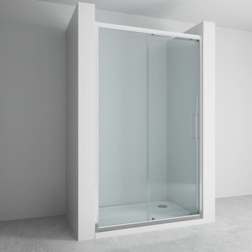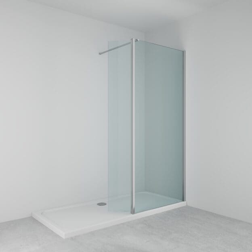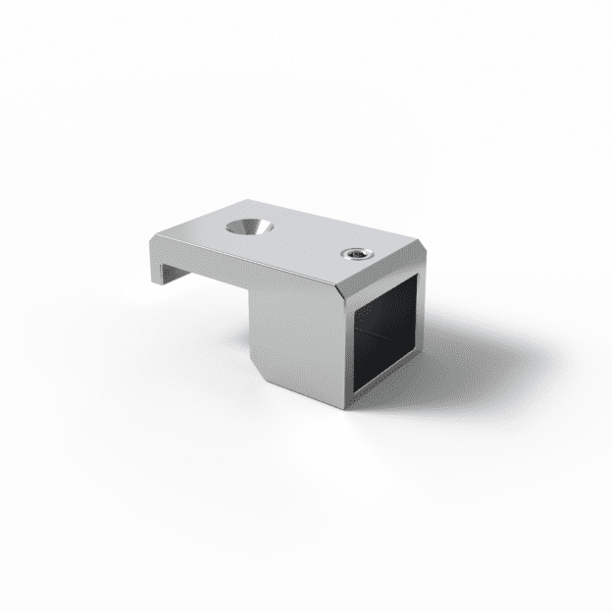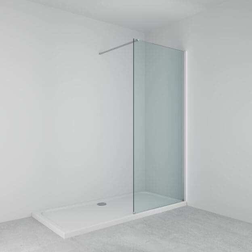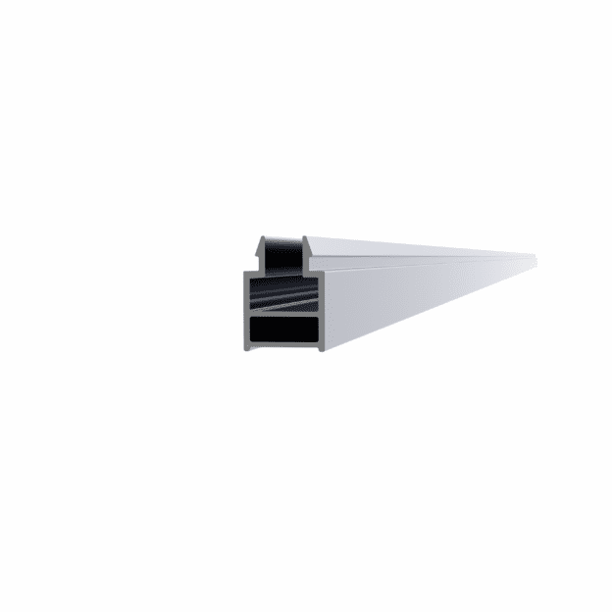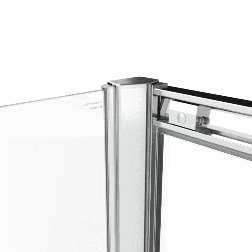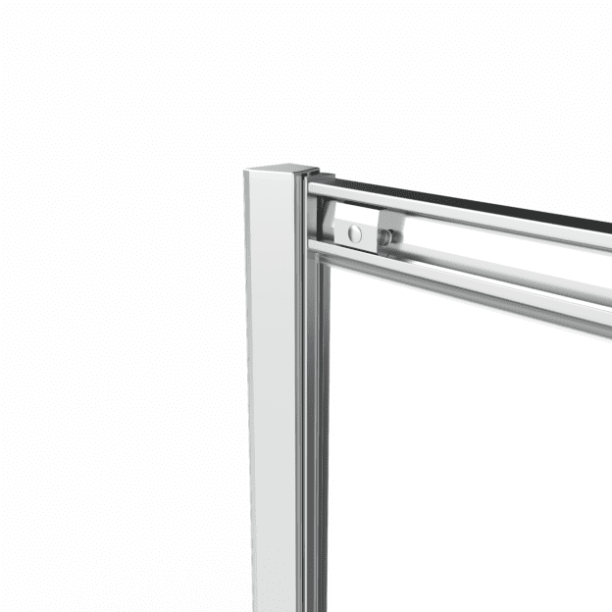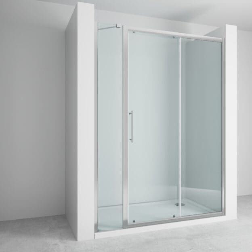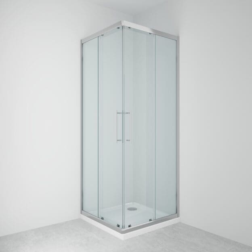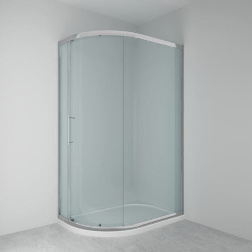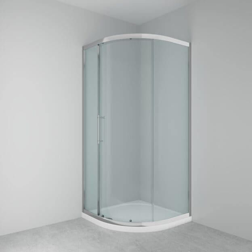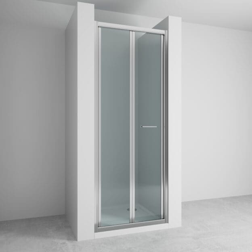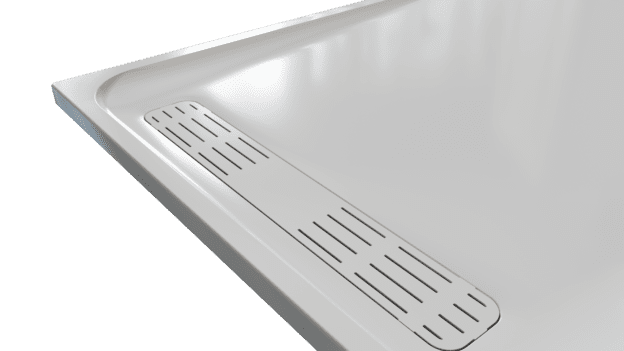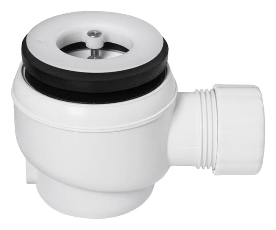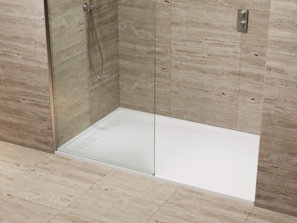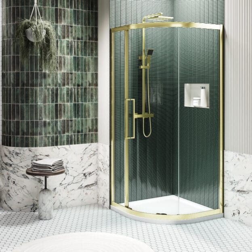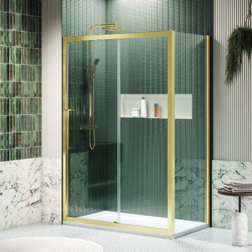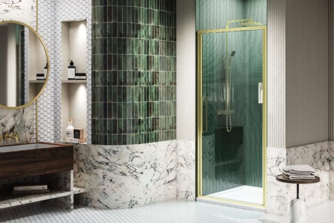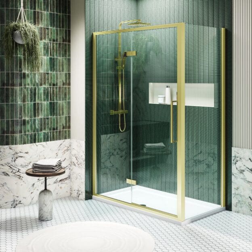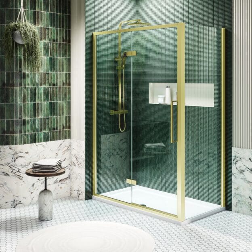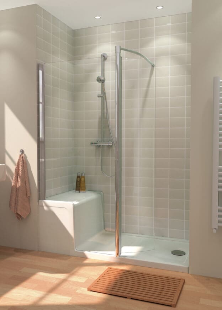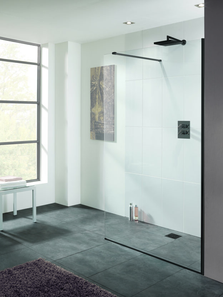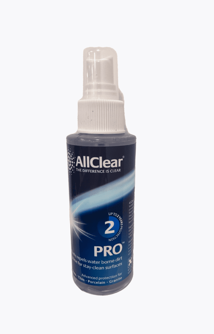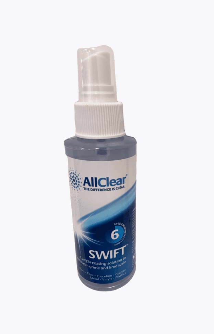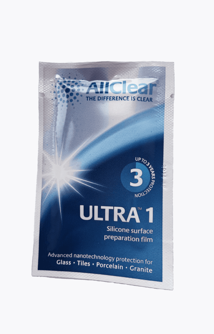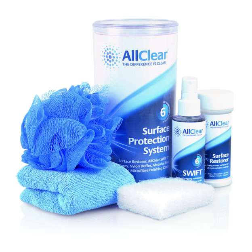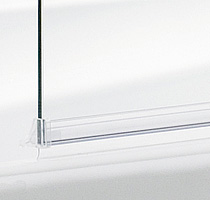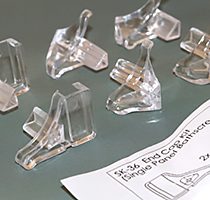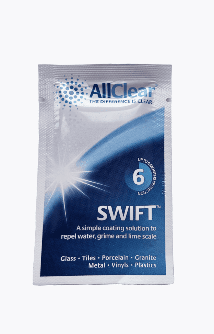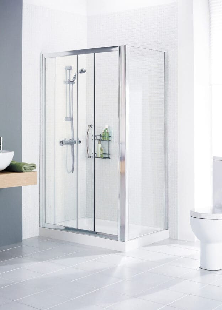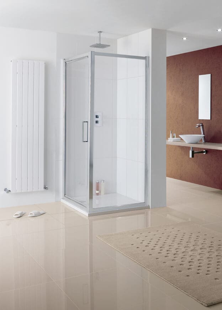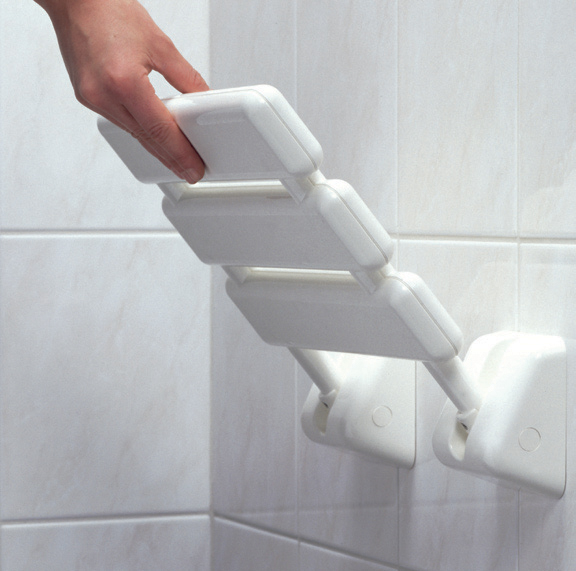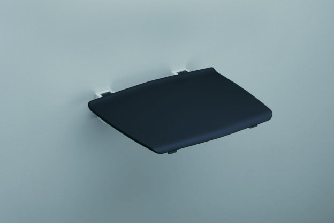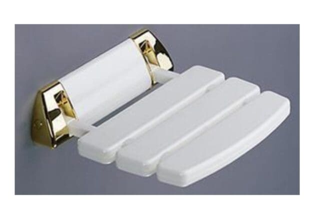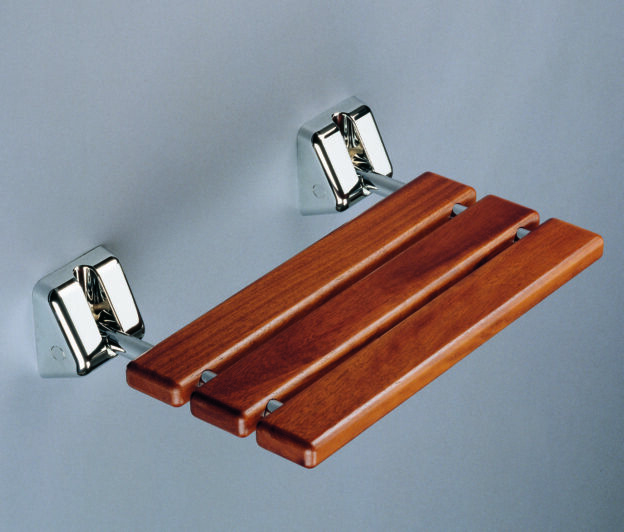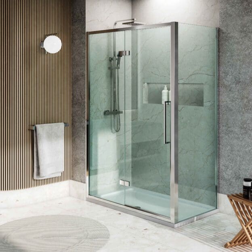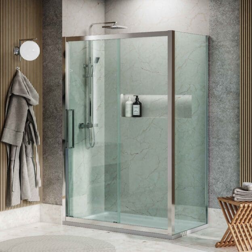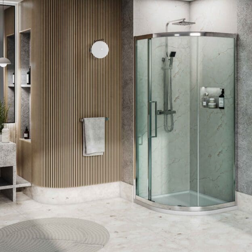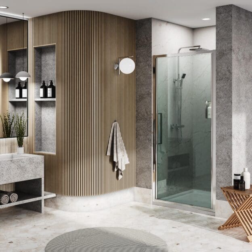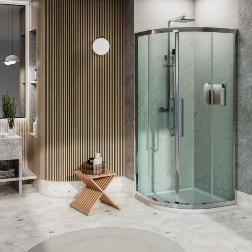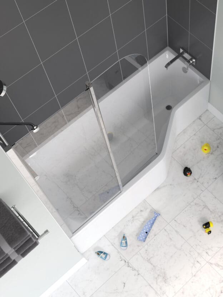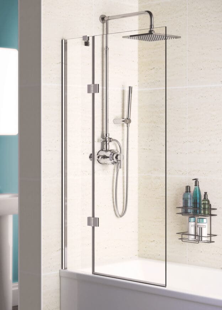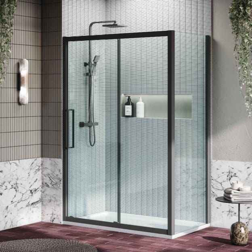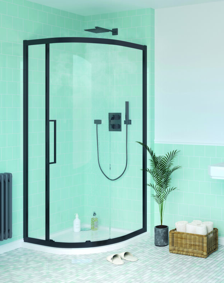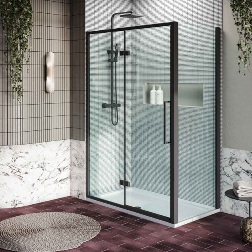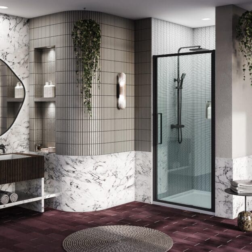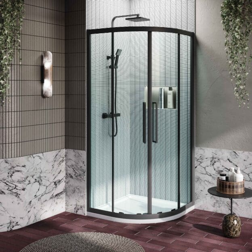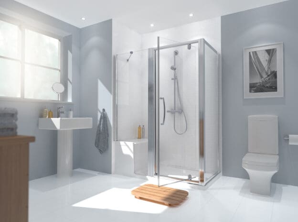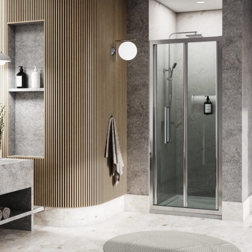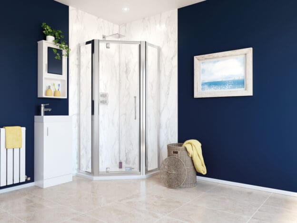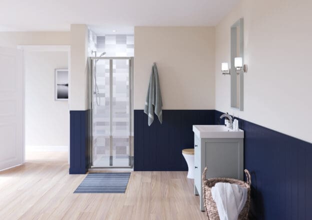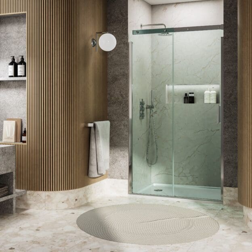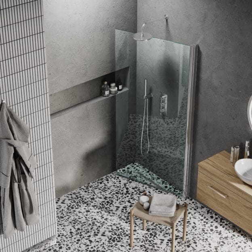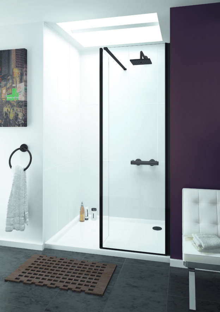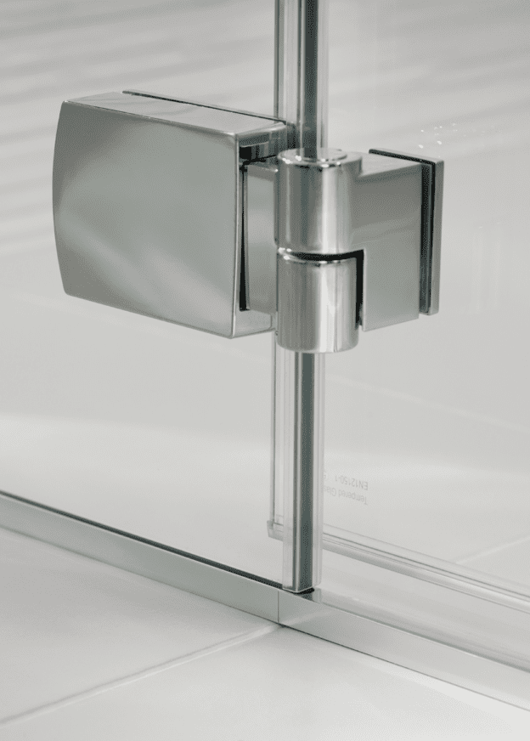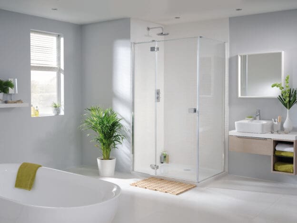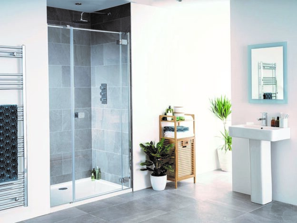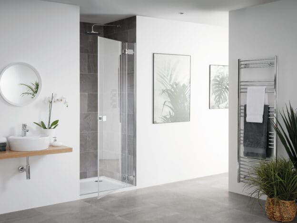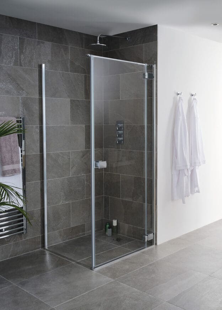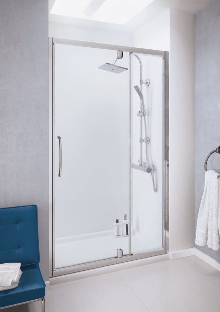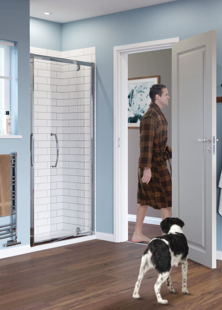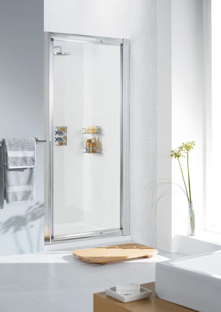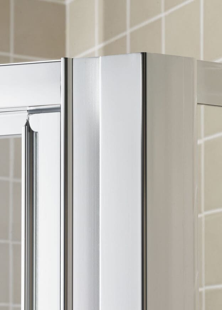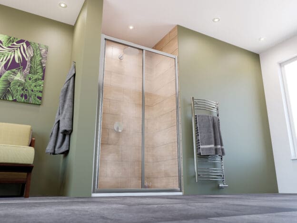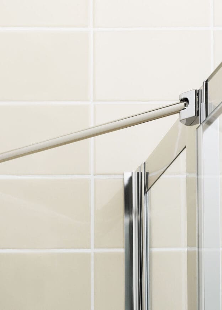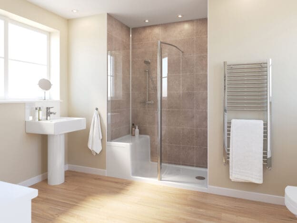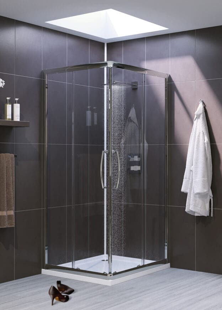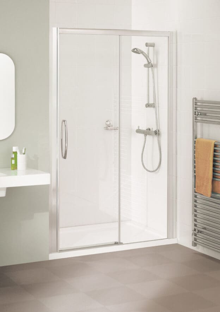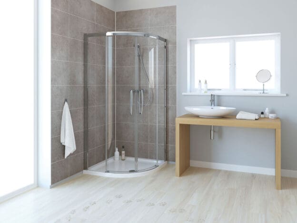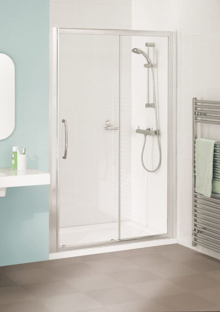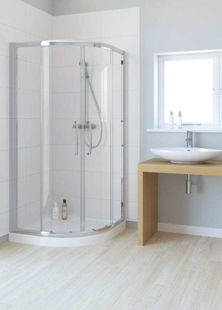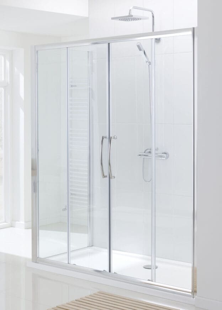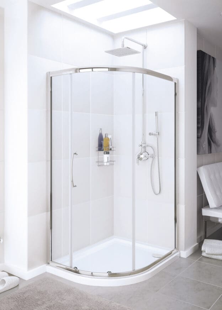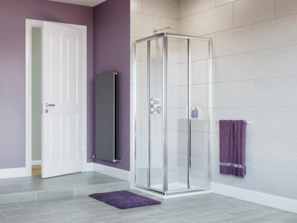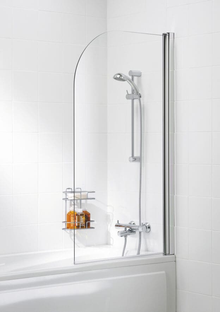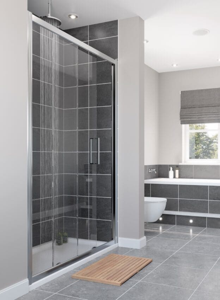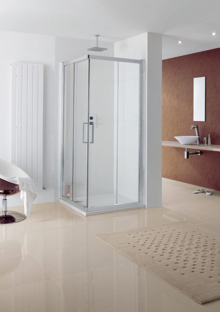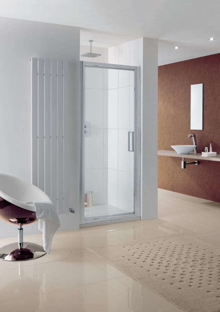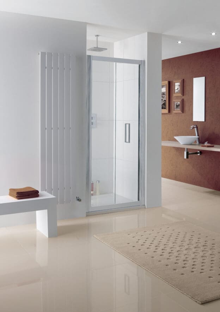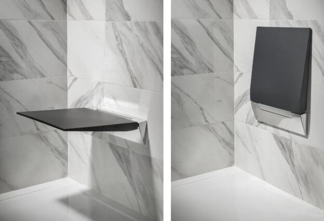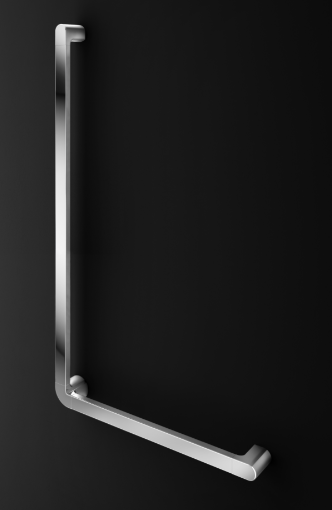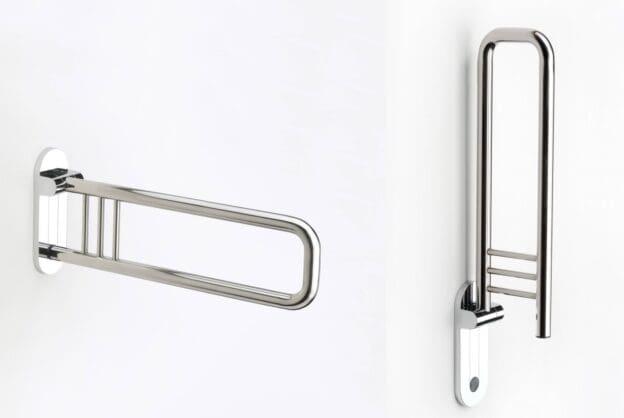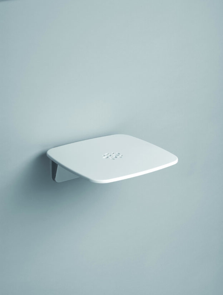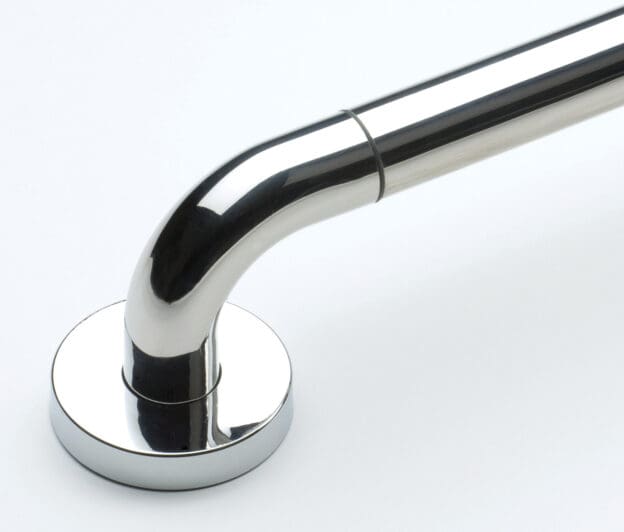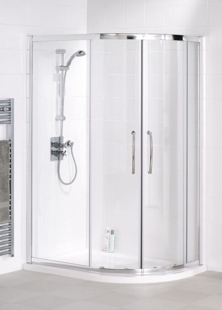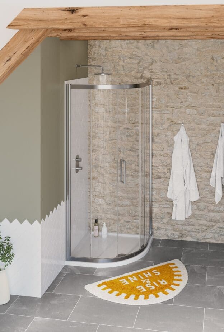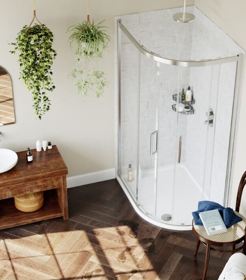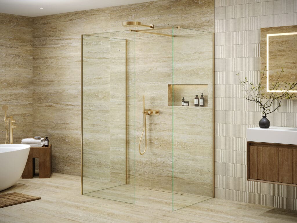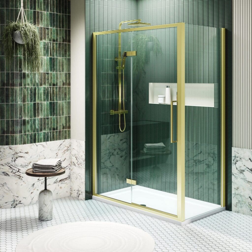Sleek, luxurious and modern – three words that probably spring to mind when you think of a walk-in shower or wetroom.
As well as their aesthetic beauty, the incredible versatility of the modular walk-in shower is one of its major draws, being able to transform almost any space beyond recognition.
And now – after making the successful move from posh hotels and spas to homes of all shapes and sizes across the country – a new era has dawned for the walk-in shower, meaning you can now enjoy a design that is fully custom-built to meet the exacting needs of you and your home, whatever your style, scale or budget.
Thanks to our intelligent designs and market leading engineering here at Lakes, our new modular walk-in range provides more solutions than most, with 28 showering configurations and six colour finishes to choose from.
Our modular walk-in systems can either be installed onto a shower tray or flush fit directly to a tiled wet room floor, providing great accessibility for the specific needs of individuals of all ages, whatever their needs or physical challenges.
Lakes’ modular walking showers and wet rooms are one of very few ranges that are compatible with almost any bathroom layout, size and user needs, combining safety, style and versatility in bathroom design and creating that much sought-after spa look and feel.
Follow our detailed breakdown to design a walk-in shower system or wet room that is perfect for you and your home.
1: SELECT YOUR SHOWERING SPACE:
Recess/alcove: These showers are ideal for smaller bathrooms, en-suites, guest rooms or loft conversions, but more often installed in the space where a bath is being removed and replaced with a shower.
Using one main fixed front panel on a floor substrate allows homeowners the flexibility to design a personalised and contemporary showering space
Corner: A corner space is often the most common area available and can offer more options in terms of form and function.
With more floor space often available, two panels [main/front with a return/side or return panel] can be used. This allows the walk-in layout to work more like a standard corner shower enclosure.
The side panel is a practical solution to simply preventing water splashing outside the showering area. Corner walk-in set-ups offer as much splash protection as a normal moving shower door.
Flat Wall (3-sided): More often reserved for larger bathrooms or spaces created by replacing a bath with a shower. Unlike standard moving doors, creating a 3-sided enclosure with a modular walk-in set up is much easier than trying to design and install a customary enclosure with a sliding, bifold or hinged door. It’s also much more cost effective.
Alternatively, a flat wall walk-in shower can also be configured as a ‘walk-through’ shower with double entry points, featuring a single fixed glass panel.
2. MEASURING THE SPACE:
It might sound obvious, but correctly measuring the floor space (width X depth) to include all wall tiles and coverings is key.
Here’s some hints and tips when measuring:
- Take the measurements at least twice to ensure they are correct
- When measuring the space, ensure the dimension includes final wall coverings and tiles
- Allow a minimum 500mm access gap between panels
- It’s not unusual to find some walls are not 100% straight for their entire height. Lakes wall profiles offer up to 20mm adjustment
- If you’re replacing an existing shower enclosure and shower tray, check there haven’t been any water leaks and that the intended floor area or tray is sound
- Check the position and height of the shower valve, shower head etc to ensure all users can comfortably access the controls and shower head
3. CHOOSE YOUR GLASS PANELS:
Our huge choice of walk-in showers come in either 8mm or 10mm glass – both considered the best options overall. Choosing which one to go for really comes down to quality and feel. The thicker the glass in the shower door, the more solid it feels, as will the sound when the door closes, as thicker material creates less flexibility. What people are buying in to with thicker glass is the feeling of robustness and quality, particularly with moving shower doors, as the heavier weight feels better.
While the extra thickness offers more safety and protection, the other benefit is that because of the extra weight that is being supported, the quality of components and fixtures around the glass must be more durable as a result.
Despite this, 10mm glass does have its pitfalls. The extra weight can put additional strain on other components, as well as the glass itself, reducing their lifespan, so bear this in mind before you decide.
But for more food for thought…why not upgrade to a frameless glass walk-in shower?
STREAMLINED STYLE
Frameless walk-in shower glass brings a touch of refinement to any bathroom, instantly improving its aesthetic appeal. The clean lines and virtually seamless design create a look that’s timeless, contemporary, deluxe, and comfortable.
SPACIOUS
Say goodbye to the restriction of traditional shower doors and curtains. Frameless walk-in showers introduce a sense of openness, making a bathroom appear larger and airier.
PERSONALISATION
Whether a bathroom style is modern, classic, or contemporary, a frameless glass shower enclosure will complement most designs and decors. The simplicity of the glass allows for easy mixing with different room colour schemes, taps and showering hardware.
EASY MAINTENANCE
Cleaning becomes so simple with frameless glass. No more nooks and crannies where mould, mildew or grime hides and builds up. A quick daily wipe down, and your shower area will shine like new.
DURABLE
Engineered in the UK to be long-lasting, our frameless glass enclosures are built to last the test of time. The absence of large frames reduces the risk of visual deterioration caused by limescale, cleaning products and general wear and tear, ensuring your walk-in enclosure stands the test of time. This is backed up by the Lakes Lifetime Guarantee.
NATURAL LIGHT IMPACT
The frameless design allows more natural light into the open showering area, contributing to a brighter and more welcoming bathroom environment.
SPA-LIKE EXPERIENCE
Our frameless walk-ins will transform your daily shower into a spa-like retreat. The clear nature of the glass enclosure enhances the overall feel, creating a calm and relaxing atmosphere.
FUTURE PROOF
Frameless glass walk-in shower enclosures can be considered an investment for the future and can even influence the sale of your home, especially if showering access and stability is potentially challenging for new owners. Property buyers often appreciate modern and stylish features that require minimal maintenance.
SUSTAINABLE
Frameless walk-ins use less metal, less packaging and requires less cleaning. And, with far fewer moving parts, frameless walk-ins suffer less from wear and tear and the need for spare parts. All parts within our frameless walk-ins are fully recyclable.
4. SELECT YOUR BRACING/STABILISING PREFERENCE
Whether your bathroom demands 1, 2 or 3 walk-in screens and a deflector panel, our elegant bracing bars will provide the perfect blend of form and function. Each option is engineered for durability and strength with screw points discreetly concealed from view, on the wall or ceiling.
Our bracing bars range from a minimal design, to glass to wall, inline, or angled which require no assembly, glass to ceiling or floor to ceiling – each with their own plus points depending on your home and needs.
In addition, our wall and corner profile solutions offer maximum versatility and stability, whilst featuring concealed fixings plus plenty of adjustability for those out-of-square walls.
All of our aluminium wall profiles and bracing bars are designed to ensure:
- Anodised aluminium
- No rust or corrosion
- Easy to clean
- Super strong, yet lightweight for ease of installation
- Scratch and chip resistant anodised finish
- Resilient to humidity in the bathroom, day to day wear and tear and cleaning products
- Conforms and exceeds EN 12373-1
- Brushed or smooth polished finish depending on colour choice
- Colour finish lasts a lifetime – no fading or discolouration
- Sustainable – each component part can be 100% recycled
5. CHOOSE YOUR GLASS DEFLECTOR OPTIONS
To enrich your walk-in shower design and provide water overspray protection, your next choice is from one of our sumptuous deflector panels options. These allow you to truly personalise your showering space by selecting from our friction-free rotating panels to provide easy walk-in access or opting for the ultimate spa/hotel style fixed deflector panel with clear seals. Rotating panels can also be retrofitted.
6. CHOOSE YOUR COLOUR FINISH
To provide the ultimate in bathroom personalisation Lakes has carefully developed a collection of beautiful colour finishes for all metallic parts to suit individual tastes and complement any bathroom design scheme.
MONOCHROME
Choose from either our timeless Silver which offers a near mirror quality finish or make a statement with our distinctive and bold Matt Black. Either colour will complement most wall tile colours and designs.
URBAN NEUTRAL
If you’re looking for something a little softer than dramatic black, Lakes’ Gun Metal will add calm sophistication to your bathroom – the perfect colour to complement woods, concrete and other metallic finishes.
Brushed Nickel will grace any modern or classically styled bathroom design scheme, and provides a wonderful alternative to traditional chrome colours. The silky texture and colour tones are an ideal companion for marbles, terracotta, concrete, and mid-tone woods.
NATURAL/WARM
Create a soothing bathroom sanctuary with a hint of luxury. Brushed Brass – a gentle hint of gold combined with delicate brushing, makes a genuine and soothing bathroom design statement. For those looking for a hint of finesse, our Brushed Bronze will elevate any bathroom scheme. Both finishes are perfect when paired with paler woods and stones.
MIXAGE
The modular format of our walk-in system allows true bathroom personalisation. Why not combine Black with Brushed Brass or Brushed Nickel, for example?
7. ENJOY!
And now you’ve chosen your dream modular walk-in shower, there’s just one more thing to do…enjoy it!
Lakes Showering Spaces is one of the UK’s longest established showering brands with a strong history and pedigree, having been founded almost 40 years ago. In that time Lakes has built up an award-winning reputation based on trust, quality and first-class customer service levels.
Our huge range of walk-in showers has been designed to provide the perfect sanctuary and ultimate showering experience, customised to you and your needs.
Lakes’ no-quibble Lifetime Guarantee covers all our showering spaces and spare parts and is also transferable. So even if you move home, the new owner will still be covered. And, if you have a problem with any part of your Lakes showering space, we promise to sort it out, quickly and efficiently.
